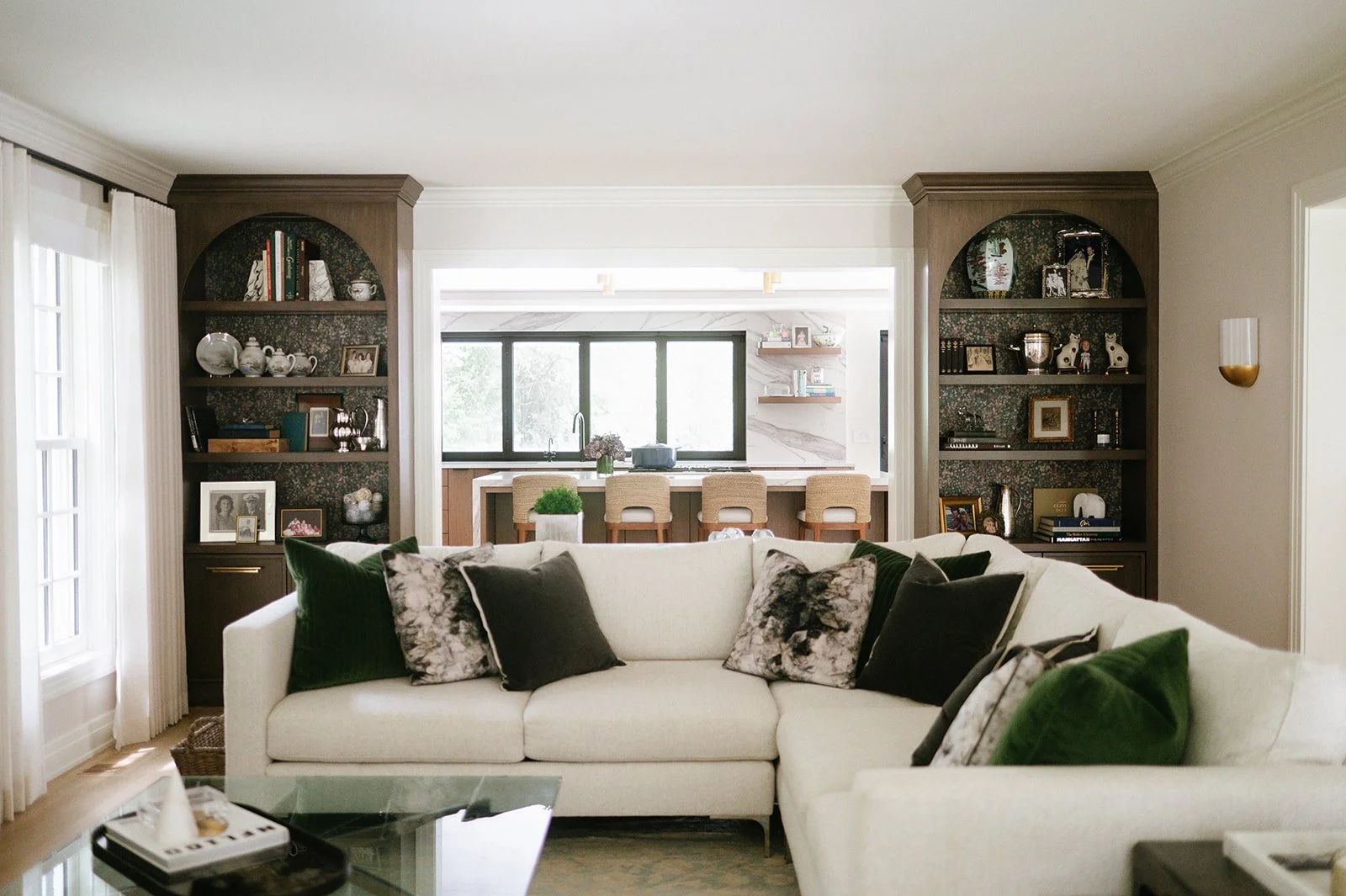warwick residence
In historic Shaker Heights, the clients at Warwick enlisted Dawn for a large-scale renovation of their house and property. Three years later, the result is a stunning abode that honors the couple’s mix of eclectic styles.
designer
dawn cook
rooms
kitchen, dining room, primary bed, primary bath, powder room, living room, mudroom, outdoor space, museum room
location
shaker heights, ohio
style
modern transitional
The new kitchen—an addition to the home—features sleek, modern cabinetry in a wood tone reminiscent of Midcentury styles. Appliances from Thermador are state-of-the-art. Quartz can be found everywhere, including on the walls and waterfall-edge island. A long Nana window above the kitchen sink opens onto outdoor bar-style seating for summer soirées. The ceiling features a soffit with integrated lighting and wood-grain wallpaper—a layer that adds extra visual interest. The adjacent dining room and bar niche round out the space, with hunter green details like Italian designer chairs and Fireclay backsplash tiling.
The backyard is a dream for entertaining, with multiple seating areas dotted around the house and pool. Everything was upholstered in performance fabrics for durability. The furniture feels both traditional and modern, evoking Palm Springs with coral-hued pillows and a sectional whose shape nods to the ‘80s. Pink potted flowers and outdoor flickering lights enhance the mood.
The living room was expanded to create an open floor plan. The original structure of the fireplace was kept intact and wood wallpaper detailing was added behind. Beautiful built-in cabinets were implemented into the space in a handsome dark wood with inset floral wallpaper detailing.
The previous kitchen, located off the outdoor garden, became a plant and mudroom with dog shower. Cement countertops line the space, while a large bay window lets in light for greenery when fall turns to winter. The room is highly functional, with zones for washer and dryer, dog shower, mudroom and more. The elegant S-curve of the laundry sink is a nod to 1920s detailing, the perfect spot for arranging florals. Natural tones are found throughout—cement pairs with white oak, soft green tile and natural textural wallpaper inside cabinet doors.
The nearby powder room features statement abstract wallpaper with garden-like hues and shapes. A marble sink hosts brass accents. By the front door, white oak floors continue as a modern blank slate for a mix of eclectic furniture. An antique settee was recovered in fresh fabric and the main bannister was rebuilt to reflect a more contemporary look.
The primary bedroom evokes a more traditional tone, with classic wood hues and alabaster light fixtures. A floral window treatment with privacy sheer feels soft, pairing beautifully with the nearby chaise. Light blues, grays and pale flooring all keep the space feeling light and fresh. A modern walk-in closet nearby provides ample space and organization.
In the primary bath, natural light flows in through multiple windows, including a transom window in the shower. The overall space is modern, with a thick quartz countertop, teak floating vanity and veined porcelain slab in the shower. Porcelain tile continues through the flooring and walls. Hardware is a mix of metals, with brass and polished nickel playing together. Cabinetry features integrated hardware to maintain a sleek look.
An additional bedroom was turned into a special museum room for the couple’s collectibles. Every inch of space was utilized to display the full suite. Simple cabinetry and plentiful lighting provide the perfect neutral backdrop.
previous project


















































