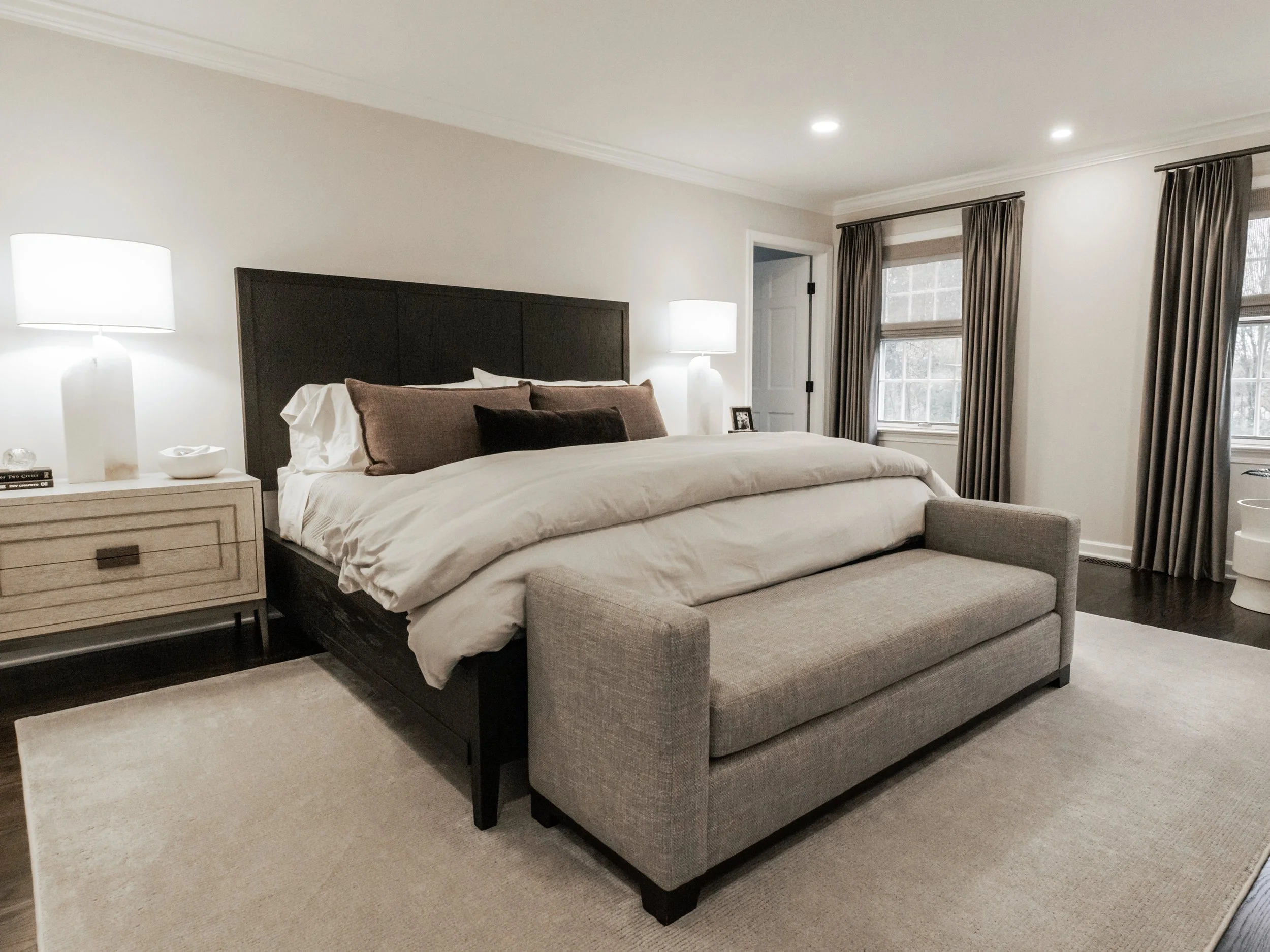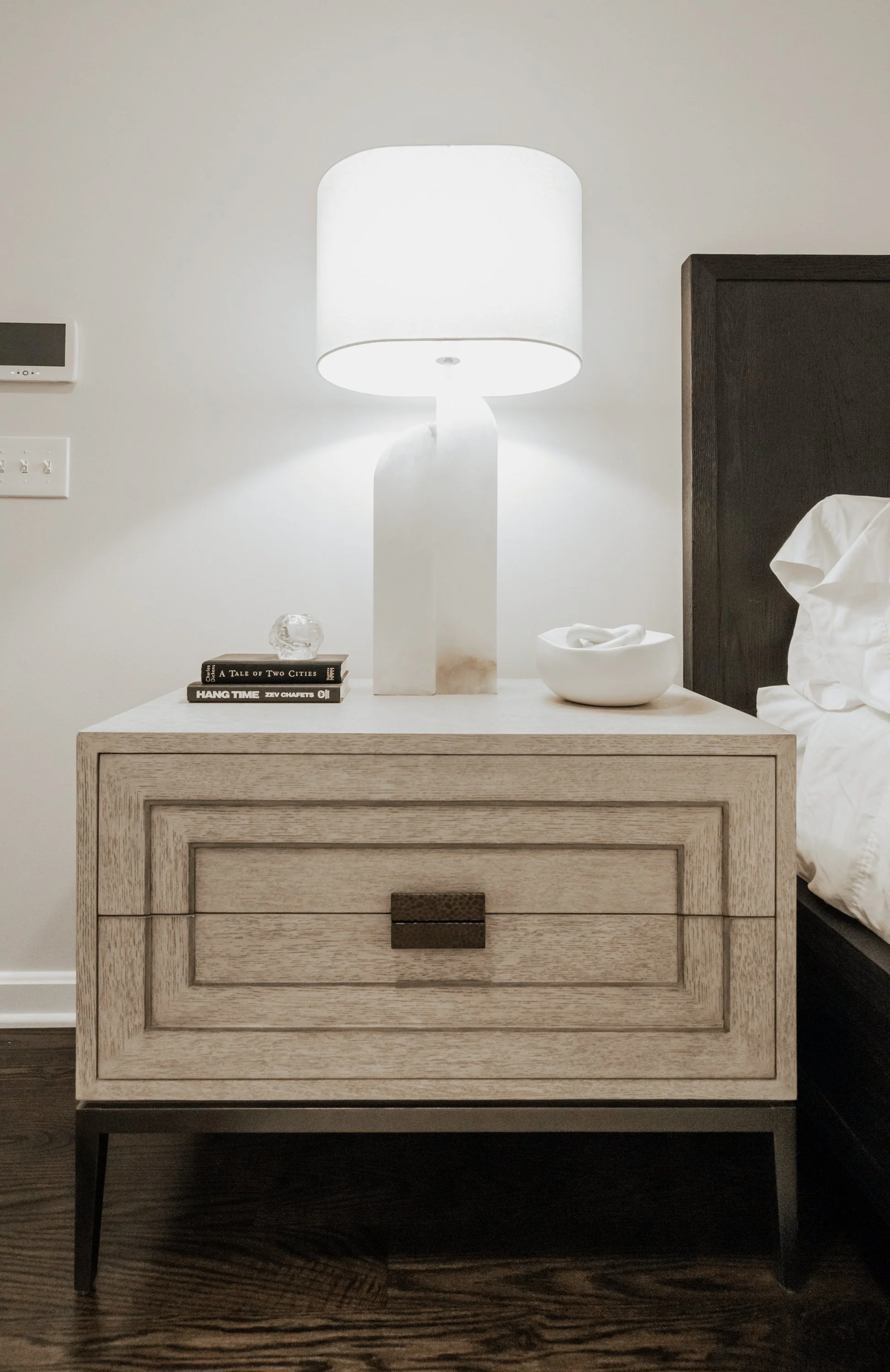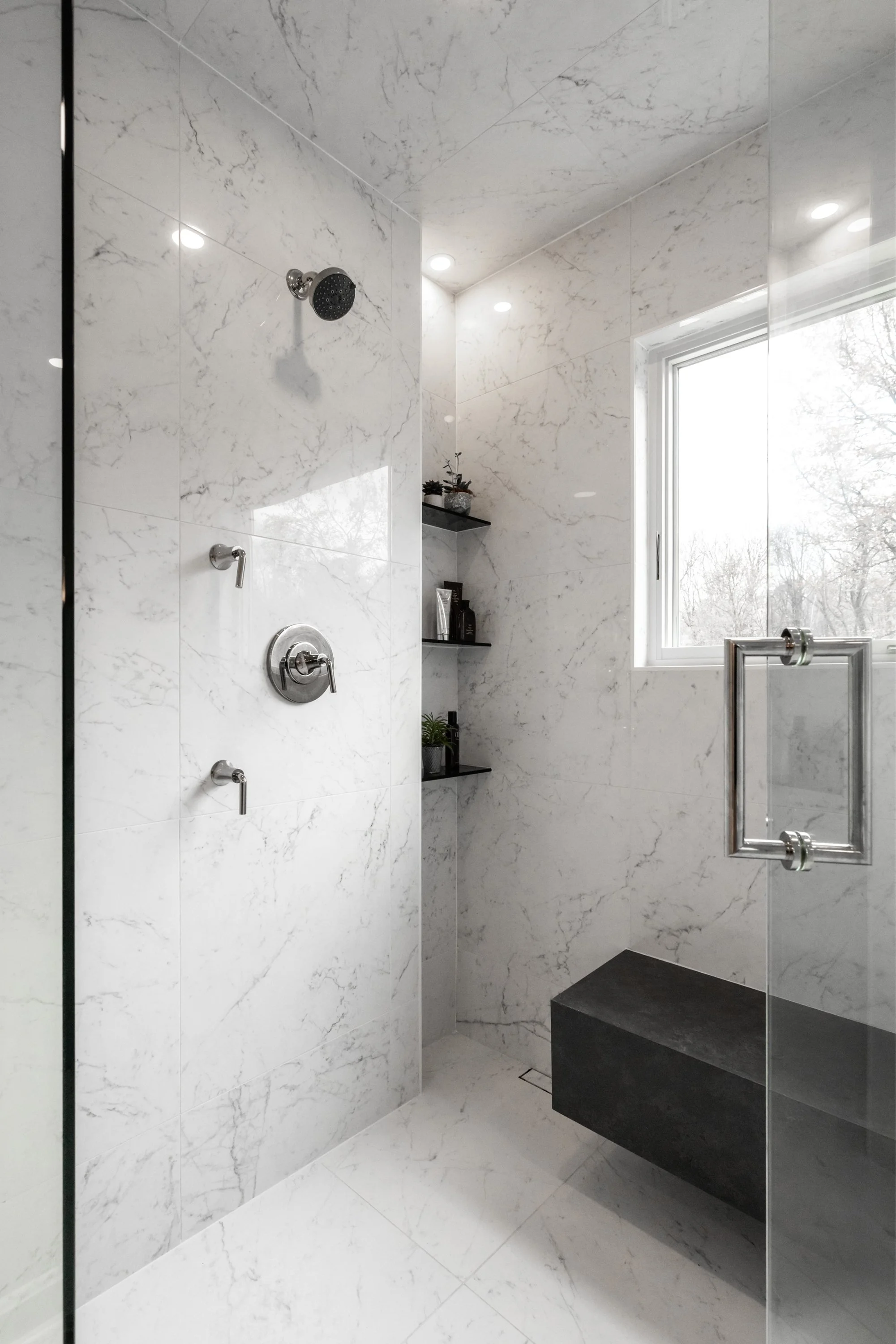battles residence
after designing their first floor, dawn revisited the clients at battles to give their primary suite the refresh it needed to become a sleek space to recharge.
designer
dawn cook
rooms
primary bedroom, primary bathroom, water closet, walk-in closet, hallway
location
gates mills, ohio
style
modern transitional
photography
howard bruce
The new upstairs is a mix of dark and light and reflects the tastes of the homeowners. In the bedroom, ebony-dark flooring pairs with soft, layered window treatments and alabaster bedside lamps. Neutrals thread throughout the space, and moments of strong grey-violet bring an element of glamour. Violet makes its most prominent appearance in the beautifully-veined marble fireplace surround. Above the fireplace, a piece of original artwork from the homeowners’ extensive collection hangs.
Off of the upstairs hallway, a once-empty space now exists as a purposeful closet hub for both husband and wife. Closed cabinetry keeps clothing and accessories out of sight and offers a clean, tidy look.
The primary bathroom was an oversized space that craved definition and brightness. Dawn and her team started by designing a luxe showering experience. A new window brings views of nature, and large-format Italian porcelain tiles line the floors and walls. A shower niche with black glass shelving pairs with a black floating bench. Showerheads are placed on the walls and ceiling.
The generous water closet gets the cozy treatment with textural wallpaper and a new linen closet and laundry area. The showstopper of the bathroom is a custom-designed double vanity. A textural, chunky quartz surrounds the recessed cabinetry made of linear rift sawn oak. The wood continues into the paneling above with integrated mirrors.













